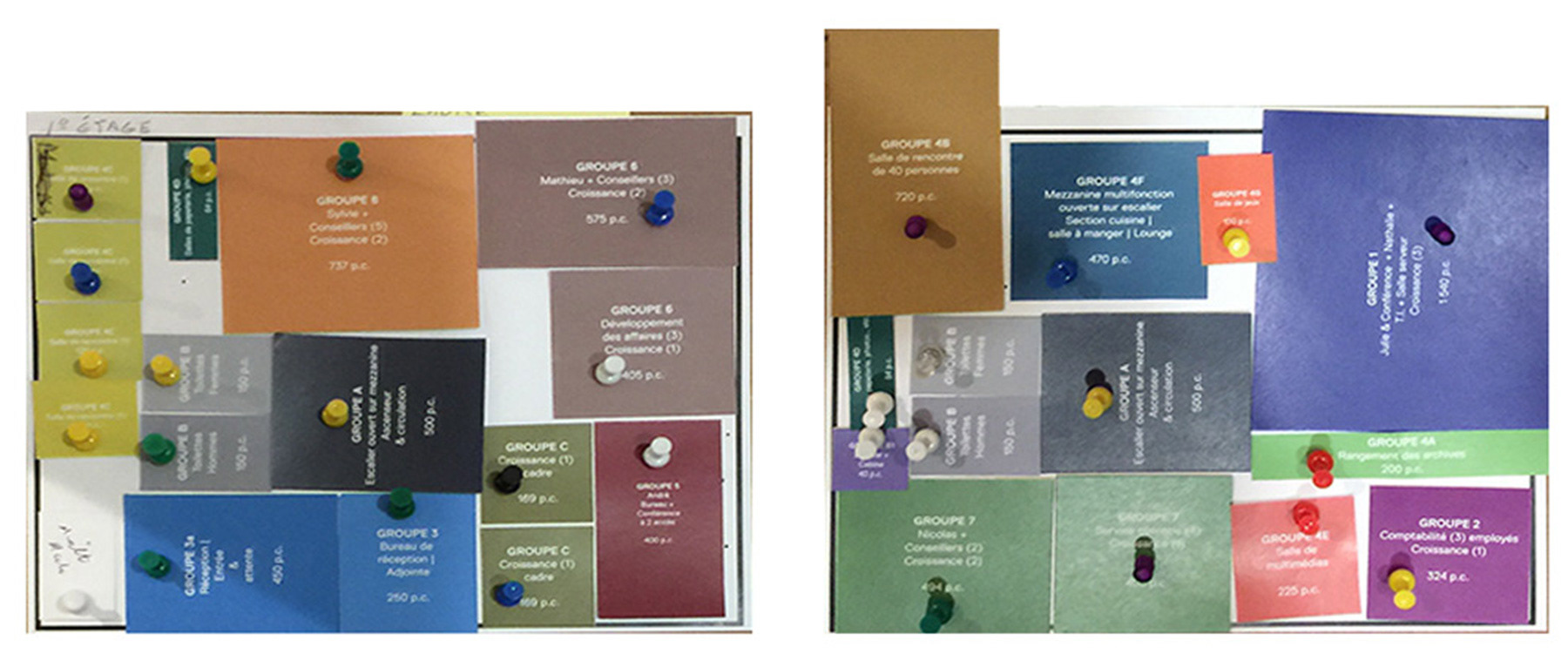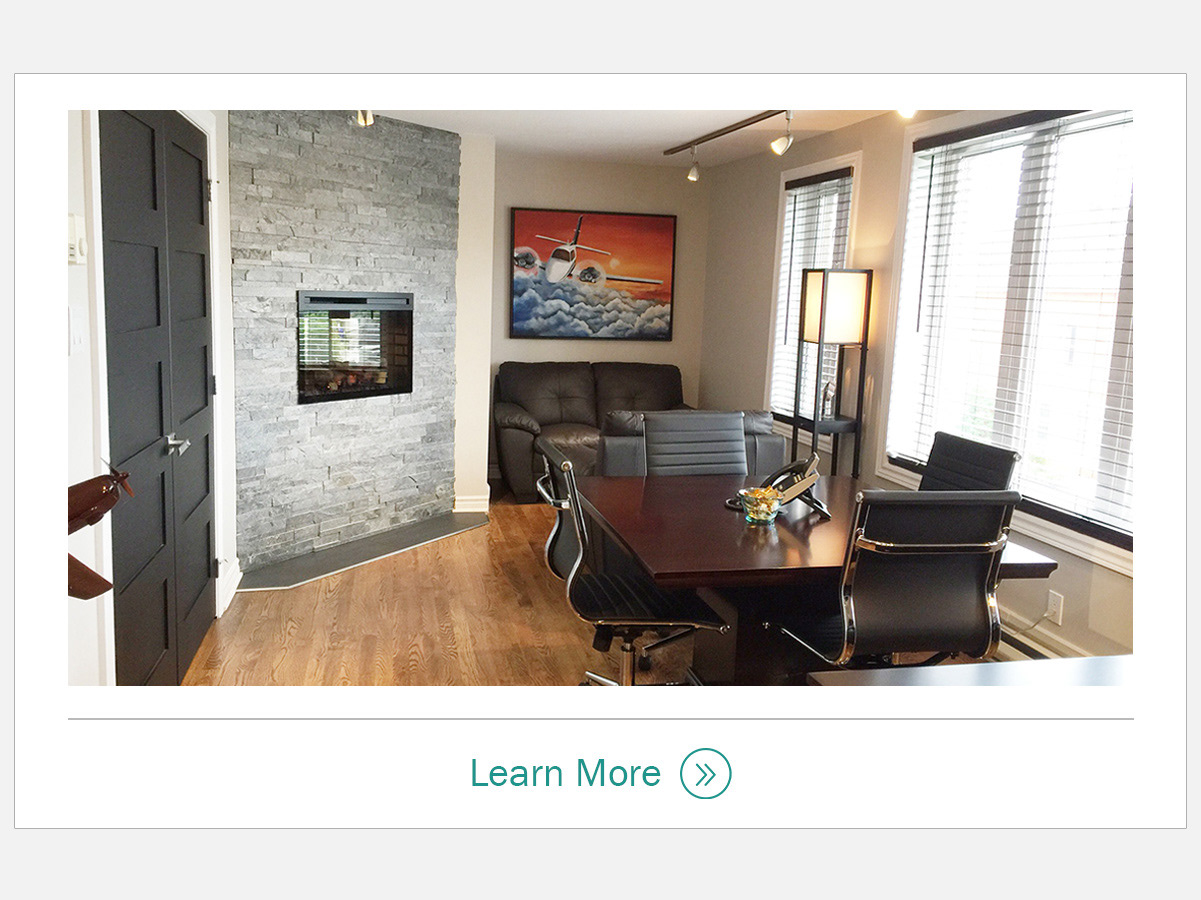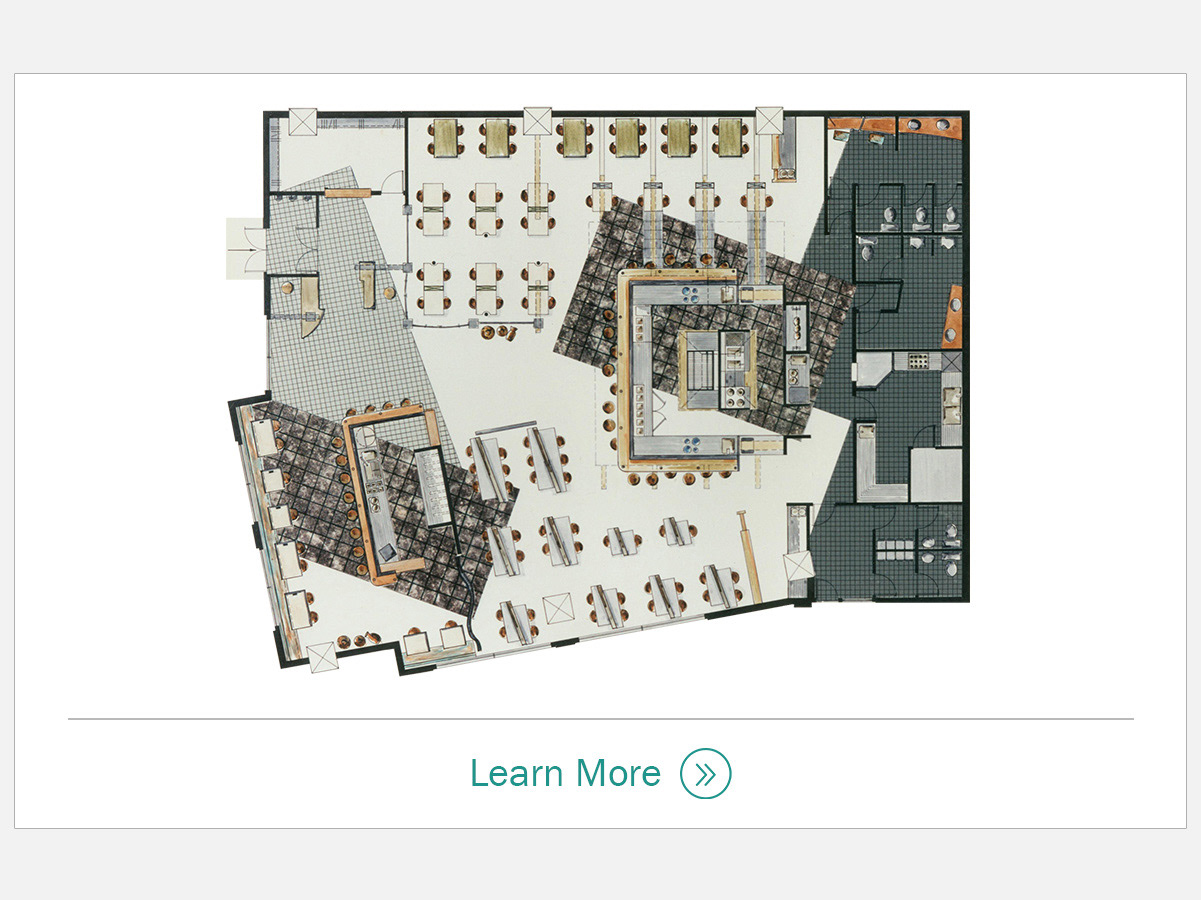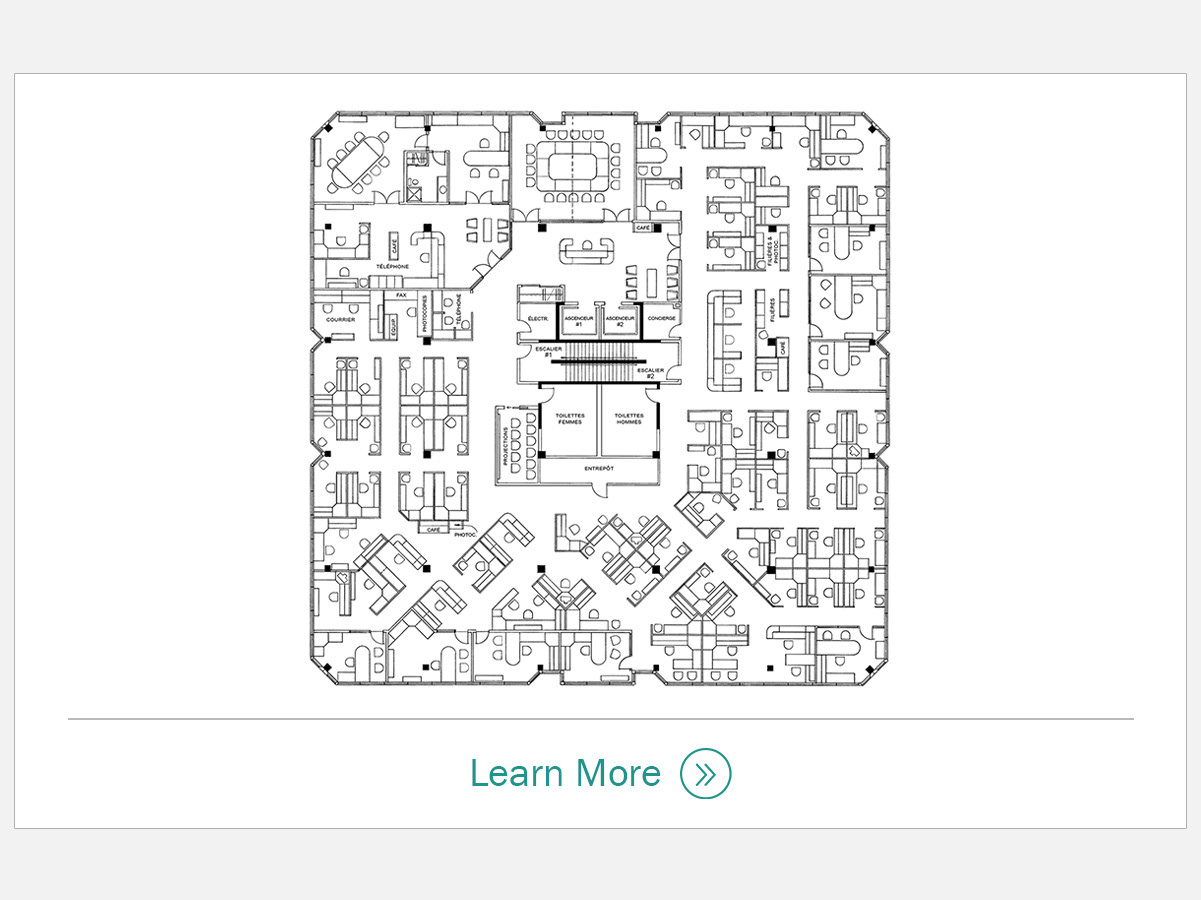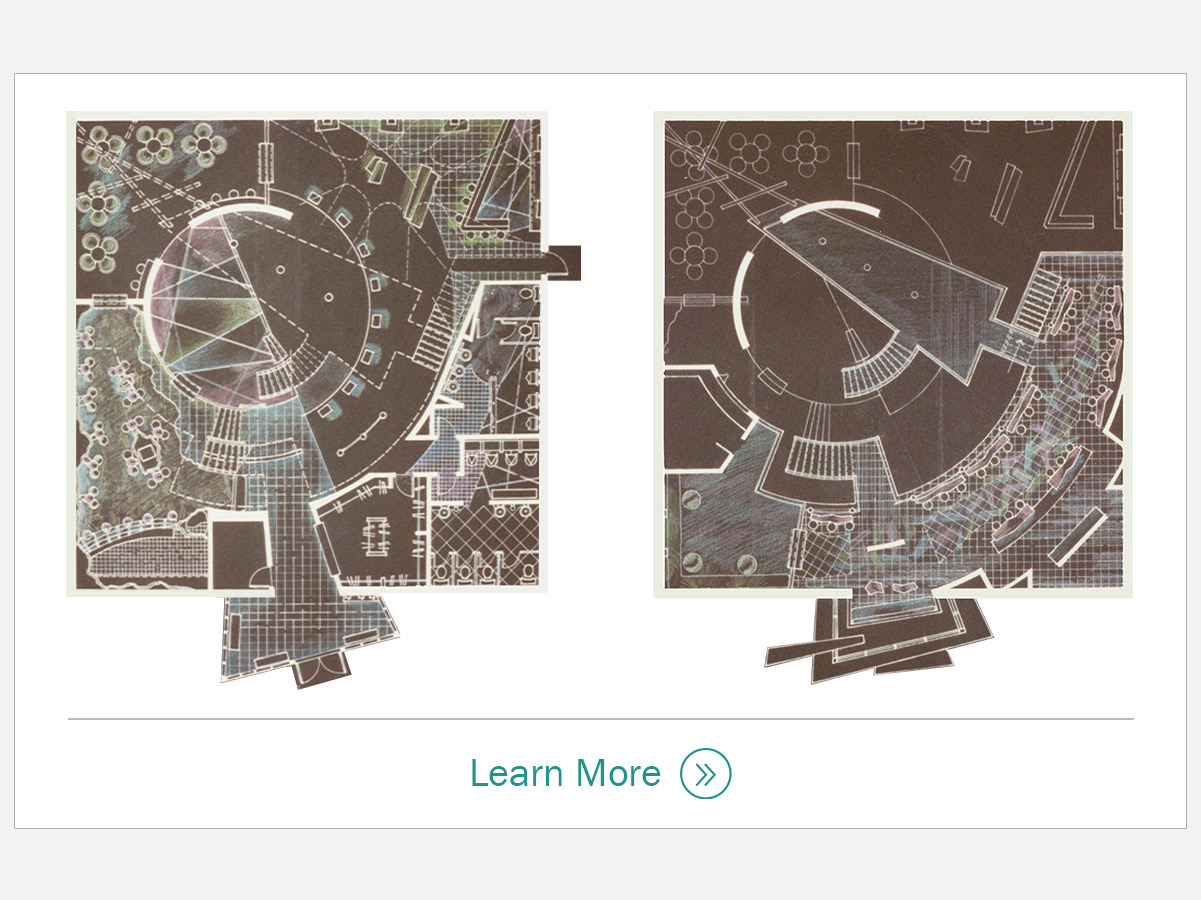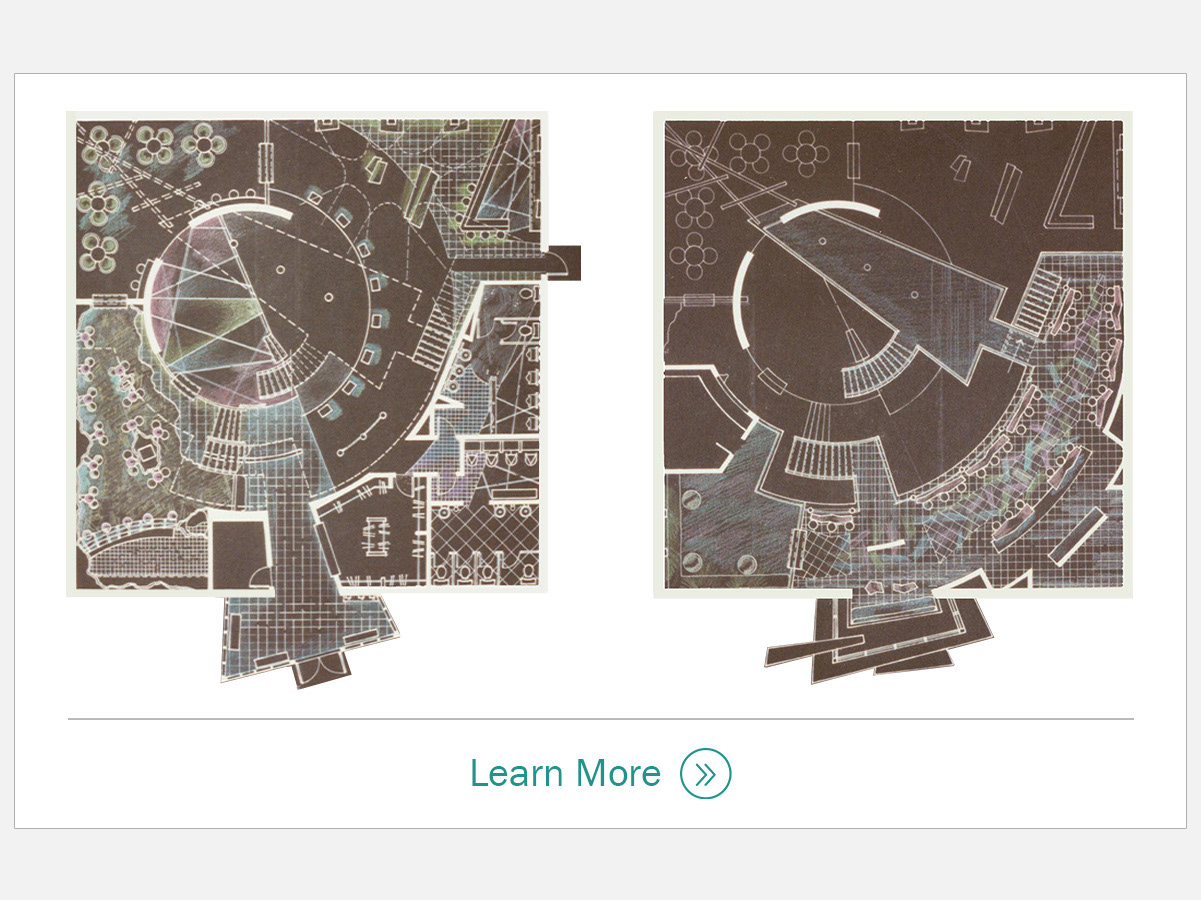NEW 2-Storey HR Workplace
PROJECT
Commercial Architecture, Interior & Furniture Design
MY ROLE
Concept - Drafting - Specifications - Client Relations
CLIENT WORKSHOPS
Zoning Exercises - Cost vs Budget Metrics
TECHNOLOGY USED
Hand Drafted - Adobe Creative Suite - Web


______________________________________________
SQUARE FOOTAGE: 2 x 6,000 = 12,000
Reception: 1
Closed Offices: 15
Open Offices: 40
Conference Rooms: 6
Auditorium: 1
Employee Room: 1
Kitchen: 1
Public BATHROOMS: 4
Private BATHROOM/Shower: 1
PATIO: YES
______________________________________________
1st Zoning Draft Suggested for Clients' Needs
Led / mentor concept, design, and usability of new firm’s HQ with optimal space planning thinking and usability for cross-functional teams with conflicting needs.


Stakeholders' Zoning Exercises

