

HR workplace architectural design (12,000 s.f.)

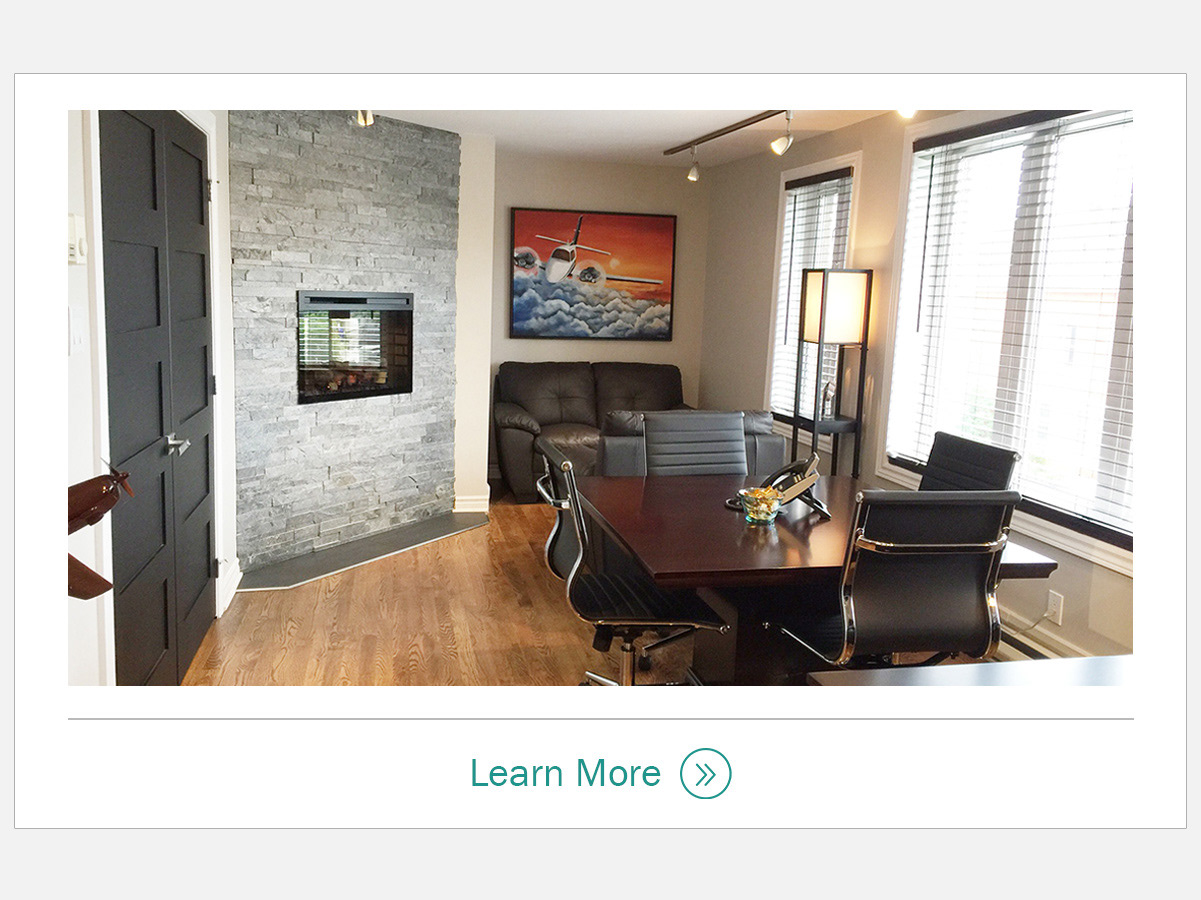
President executive office renovation (750 s.f.)


Vice-president executive office renovation (900 s.f.)
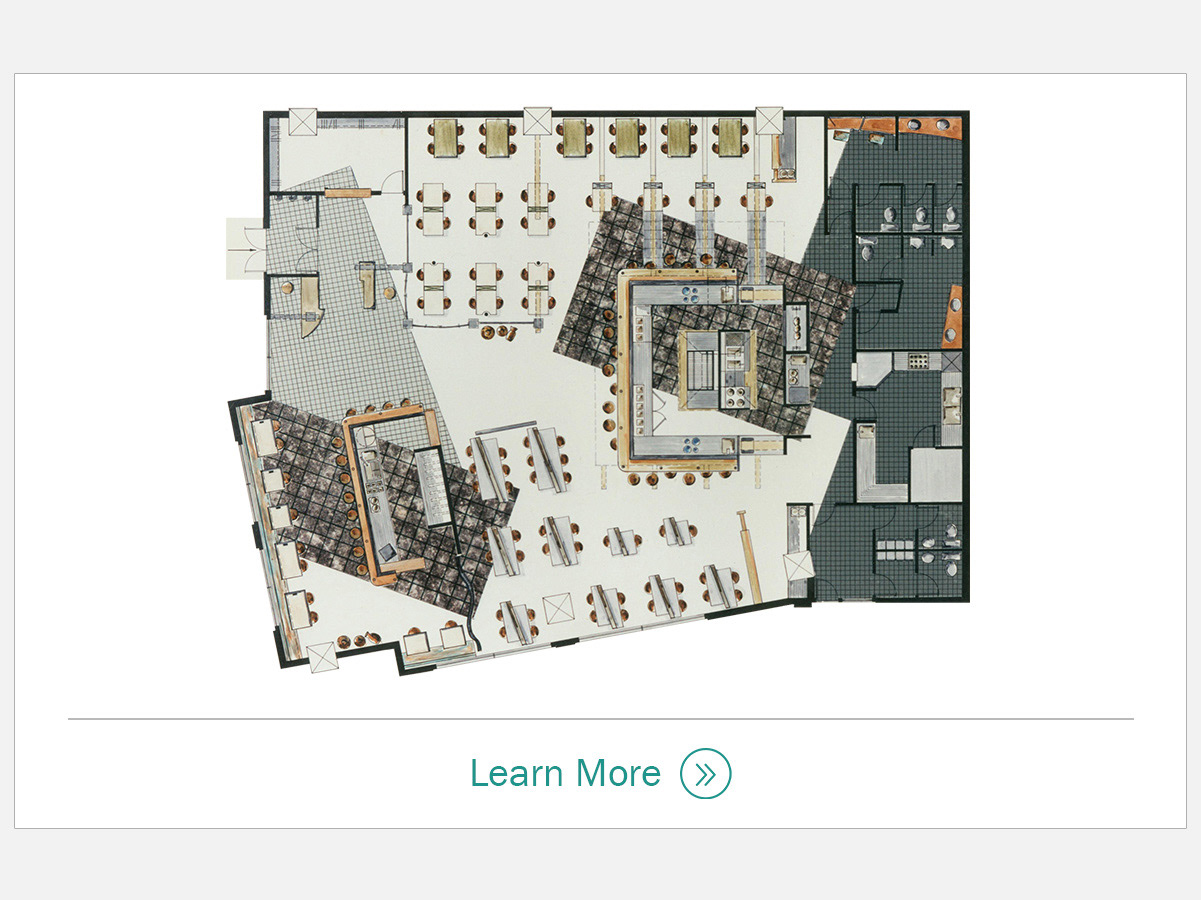

Restaurant & Lounge (3,895 s.f.)
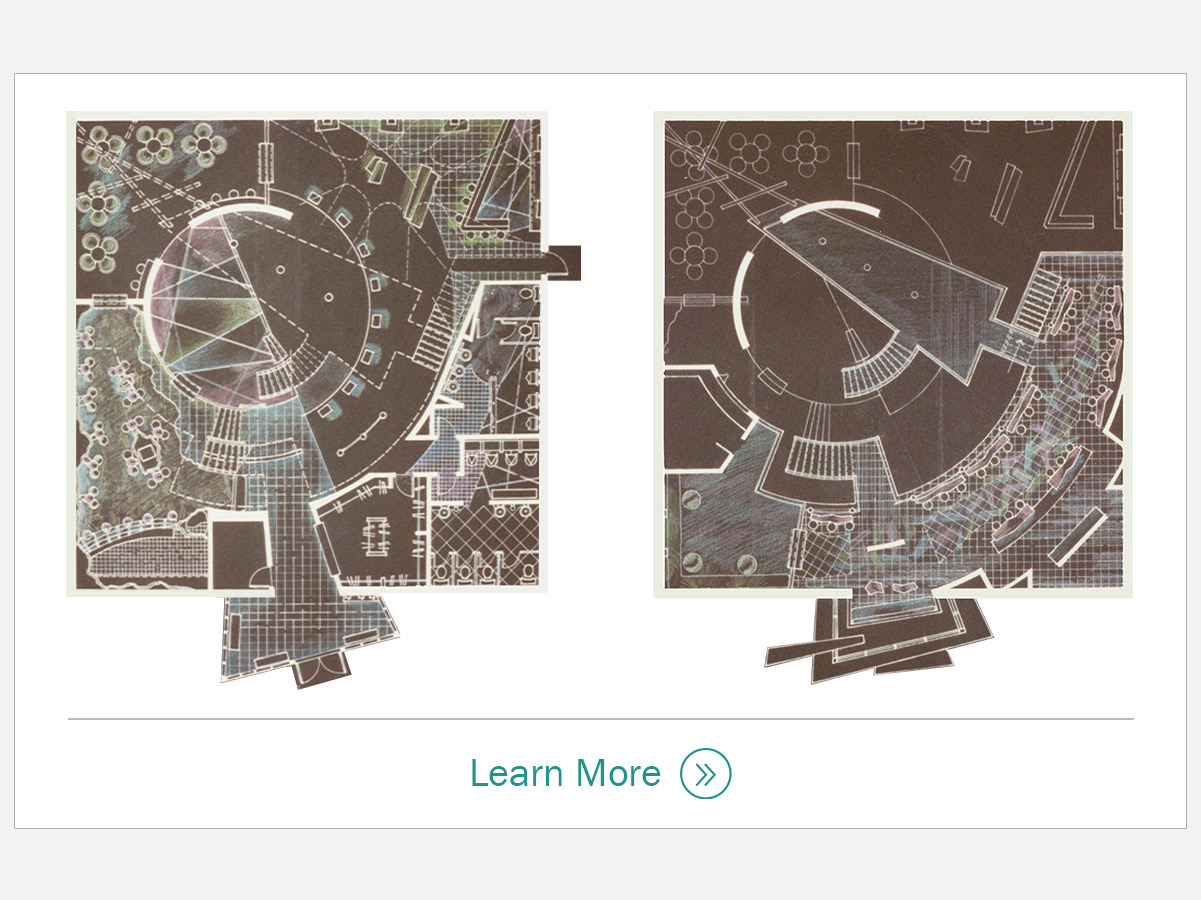
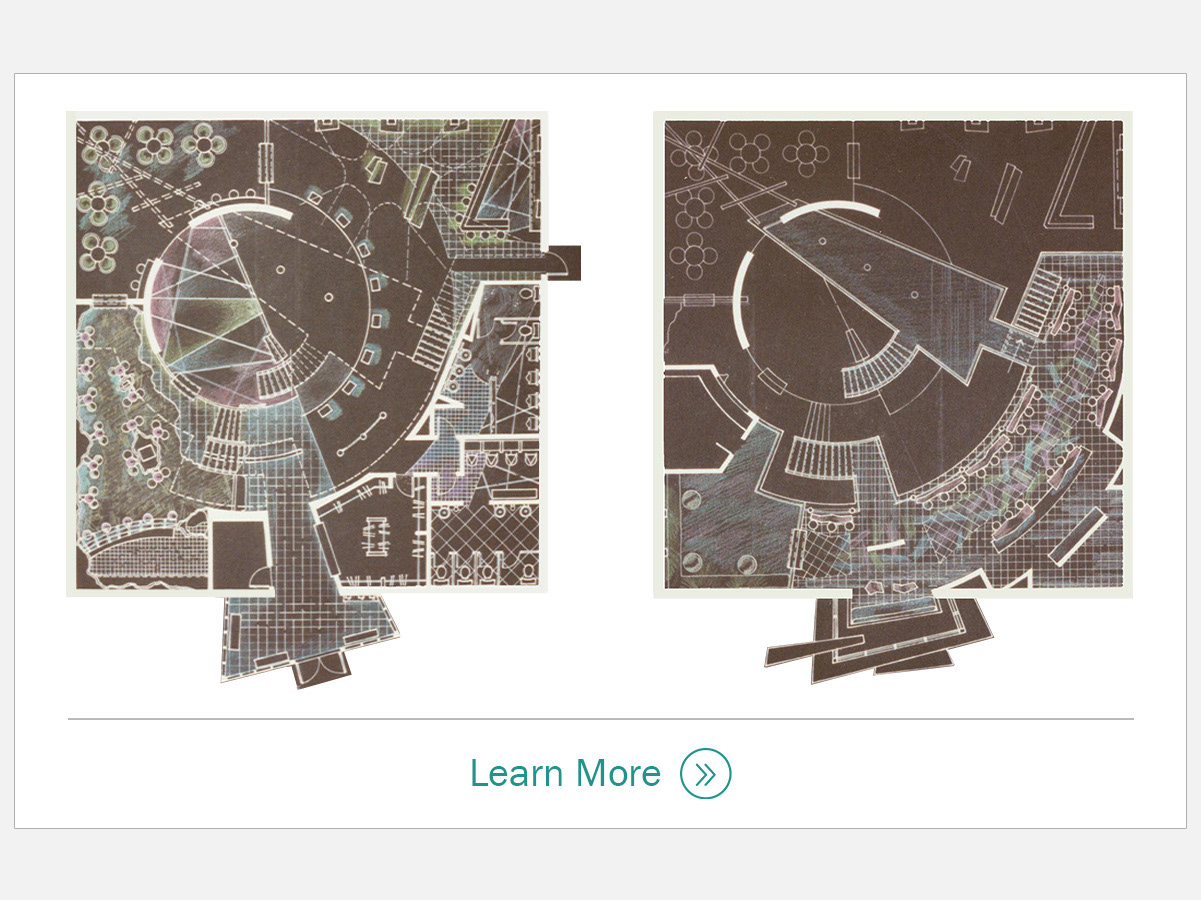
Bar & Lounge (4,740 s.f.)
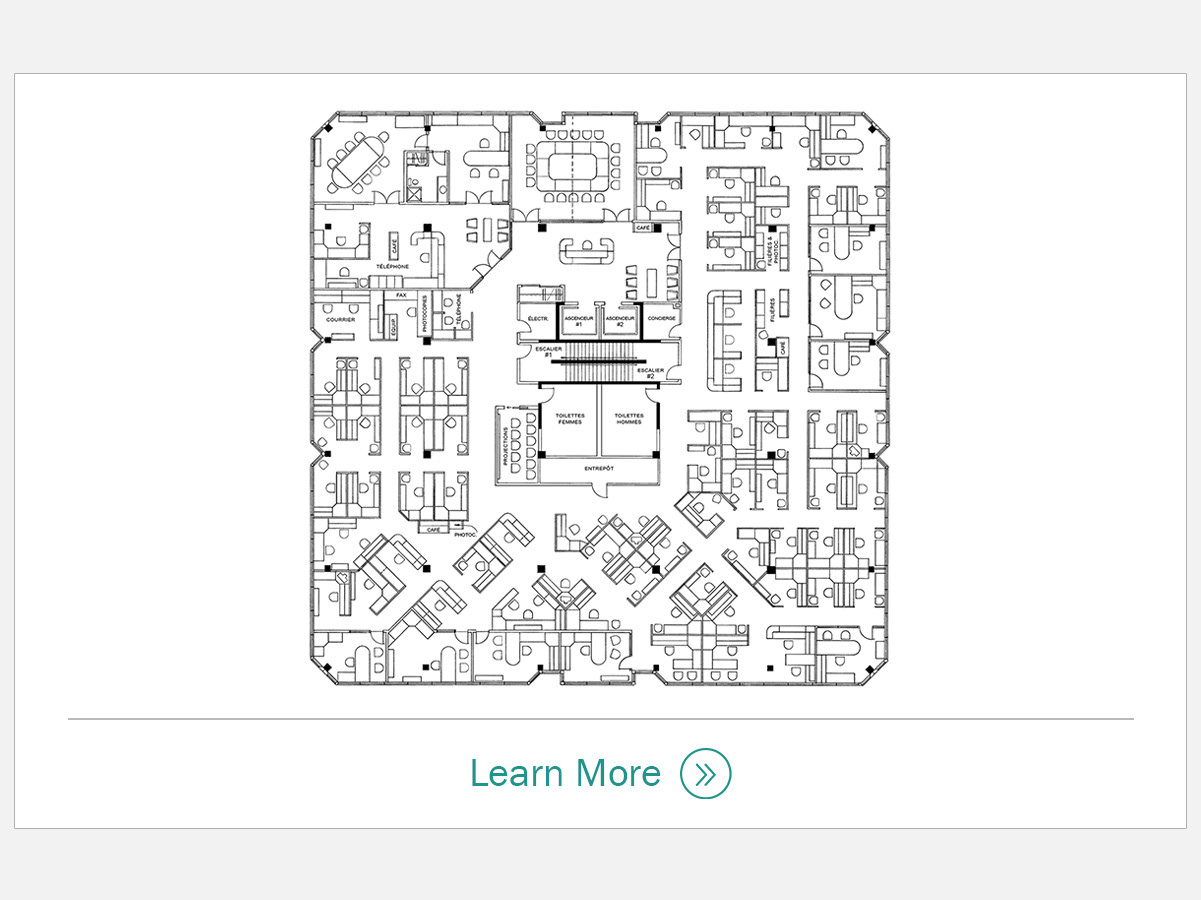

Open office design (15,625 s.f.)