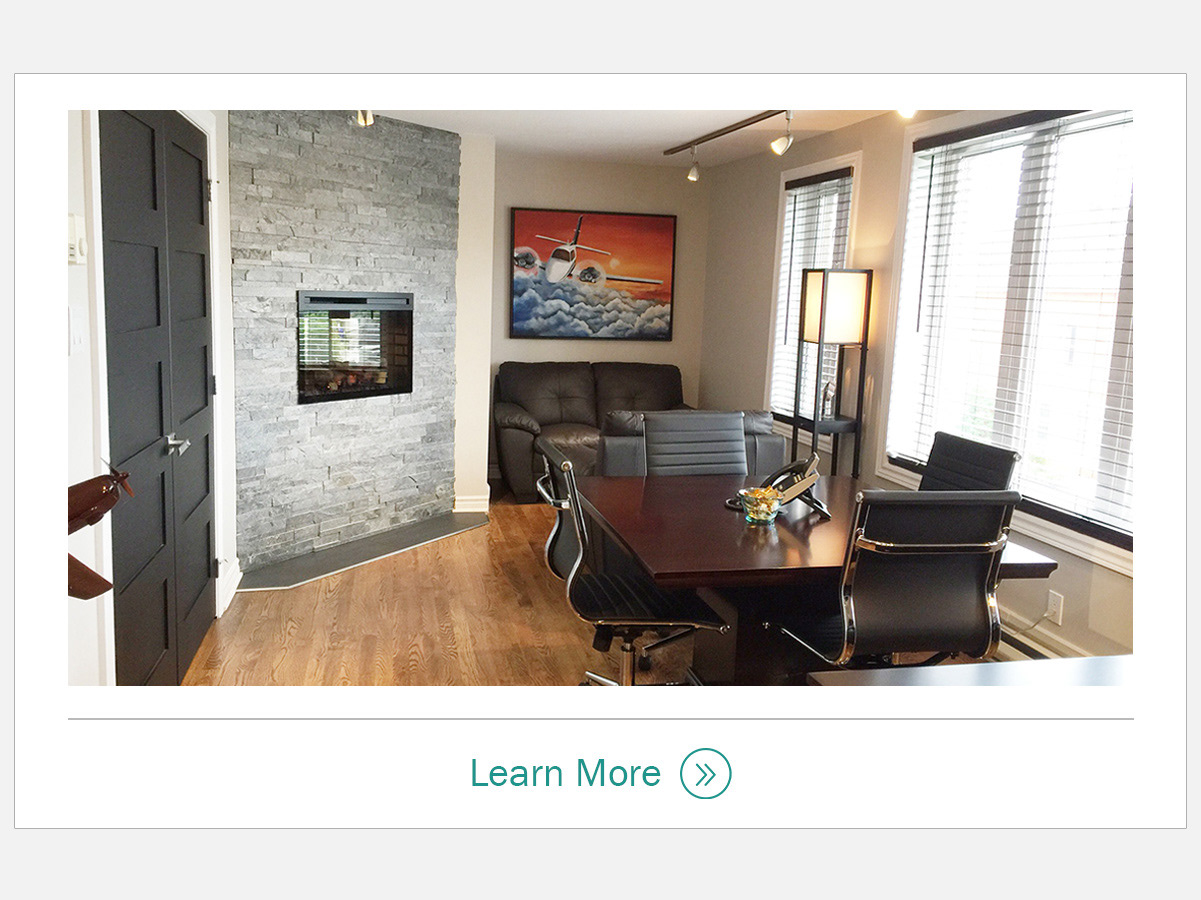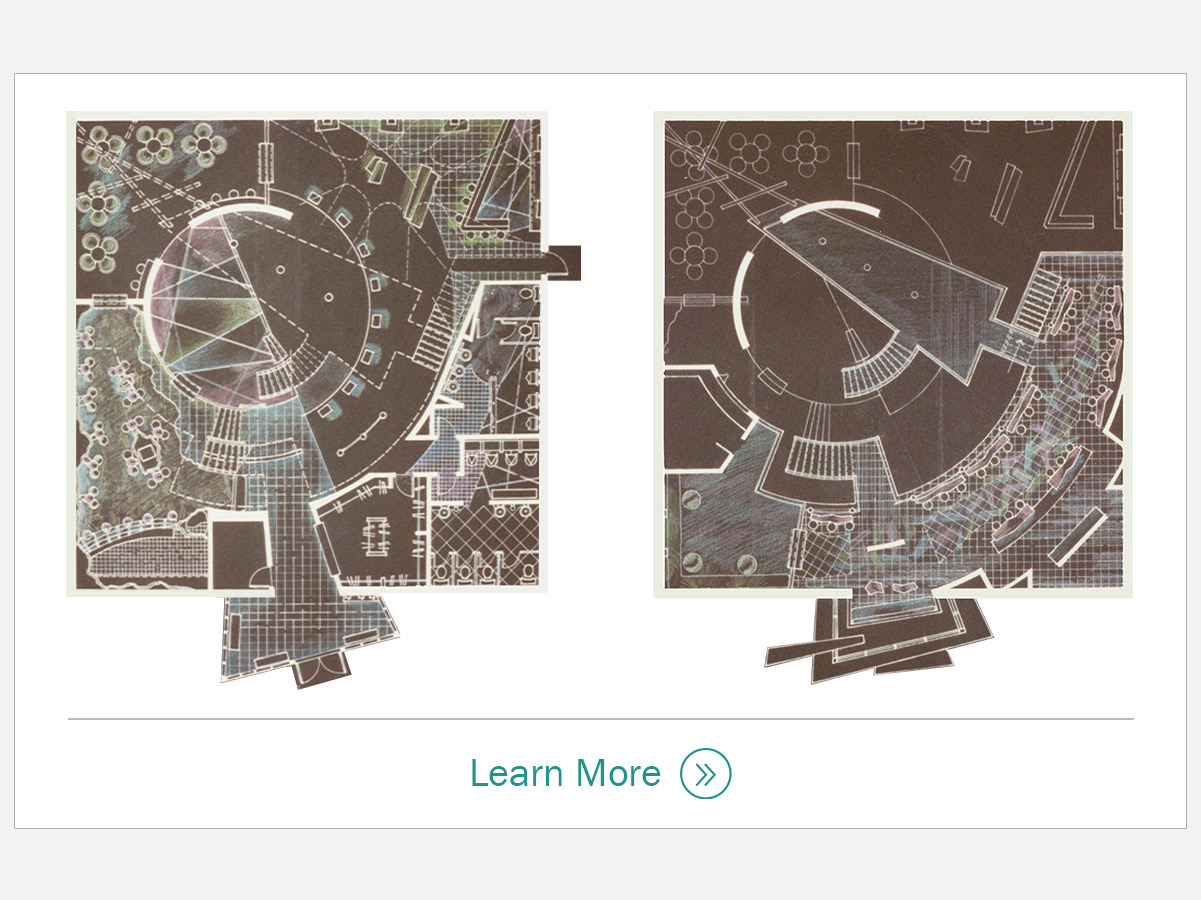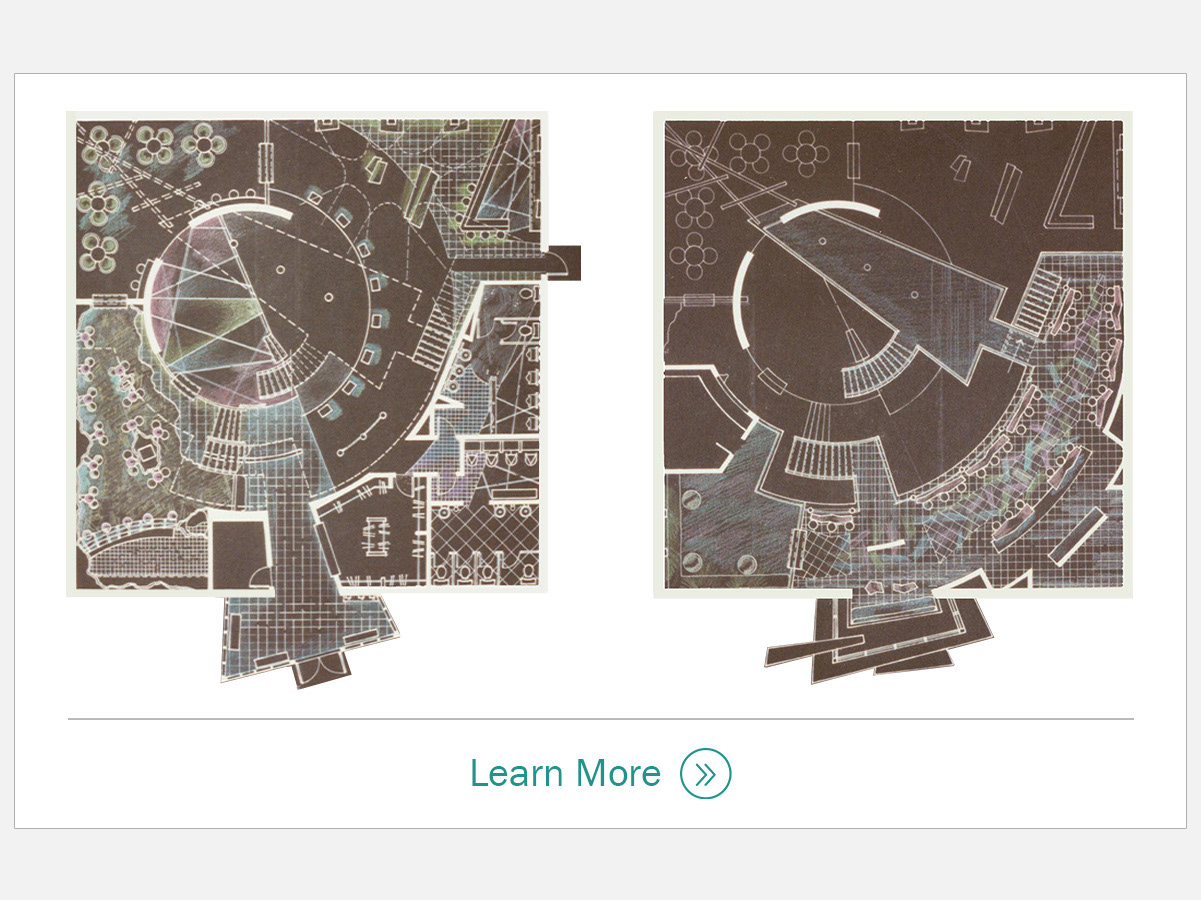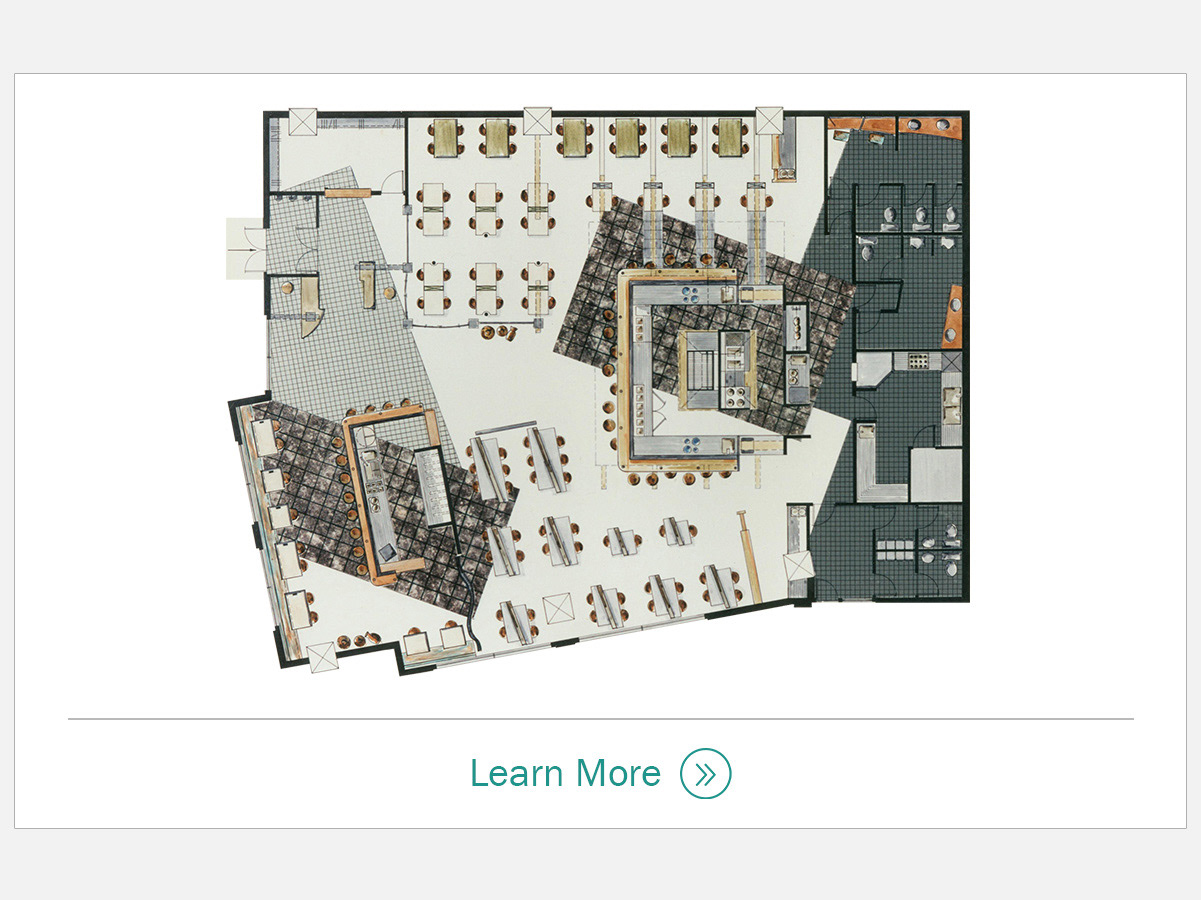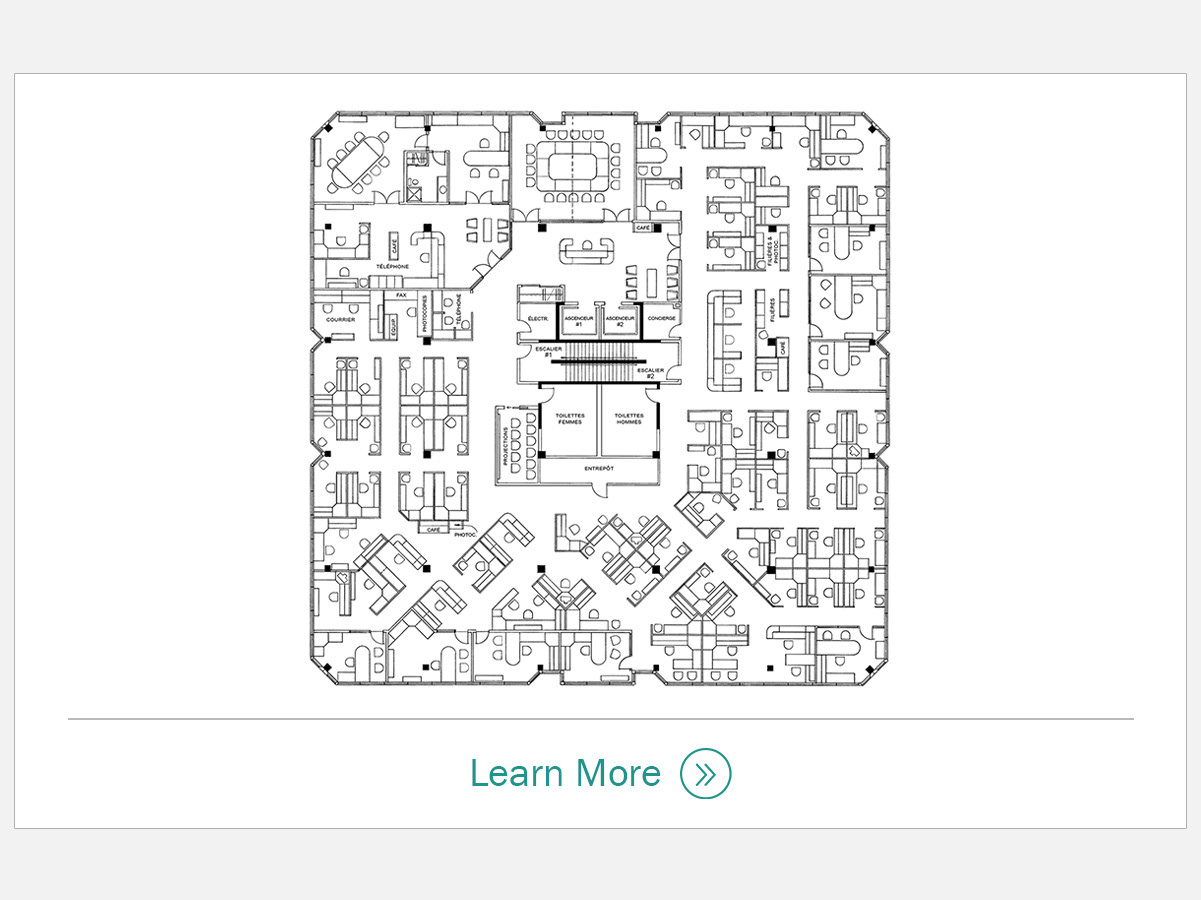Before & After Office Reno
PROJECT
Commercial Renovation Plans & Realization
MY ROLE
Concept - Drafting - Specifications - Client Relations
Vendors - Project Management - Decor - Delivery
Client Workshops
Interior Finishes - Furniture
TECHNOLOGY USED
AutoCAD - Adobe Creative Suite - Web
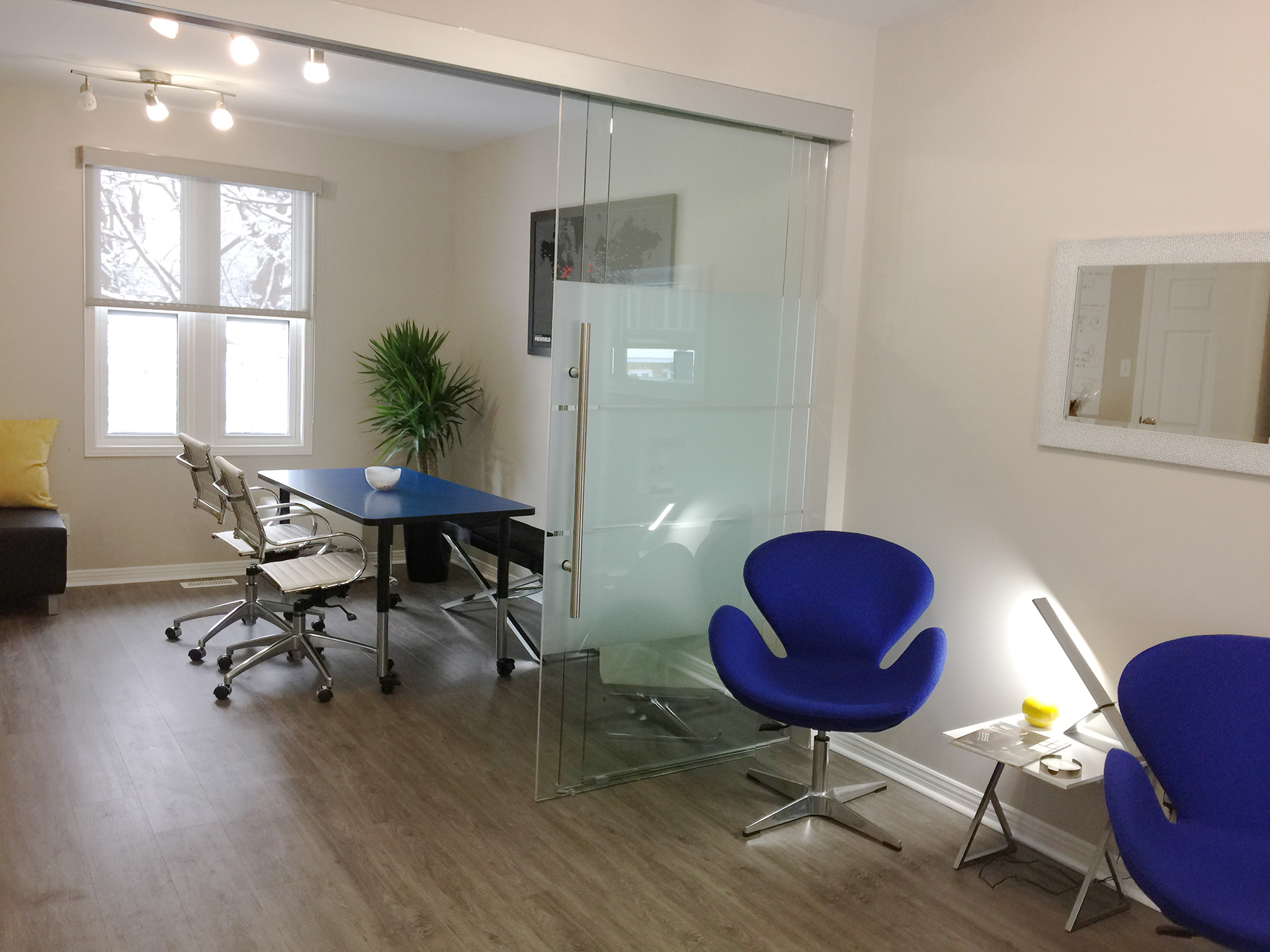
______________________________________________
SQUARE FOOTAGE: 900
Workshop ROOM: YES______________________________________________
Previous Room Architecture
Suggested Plans & Palettes
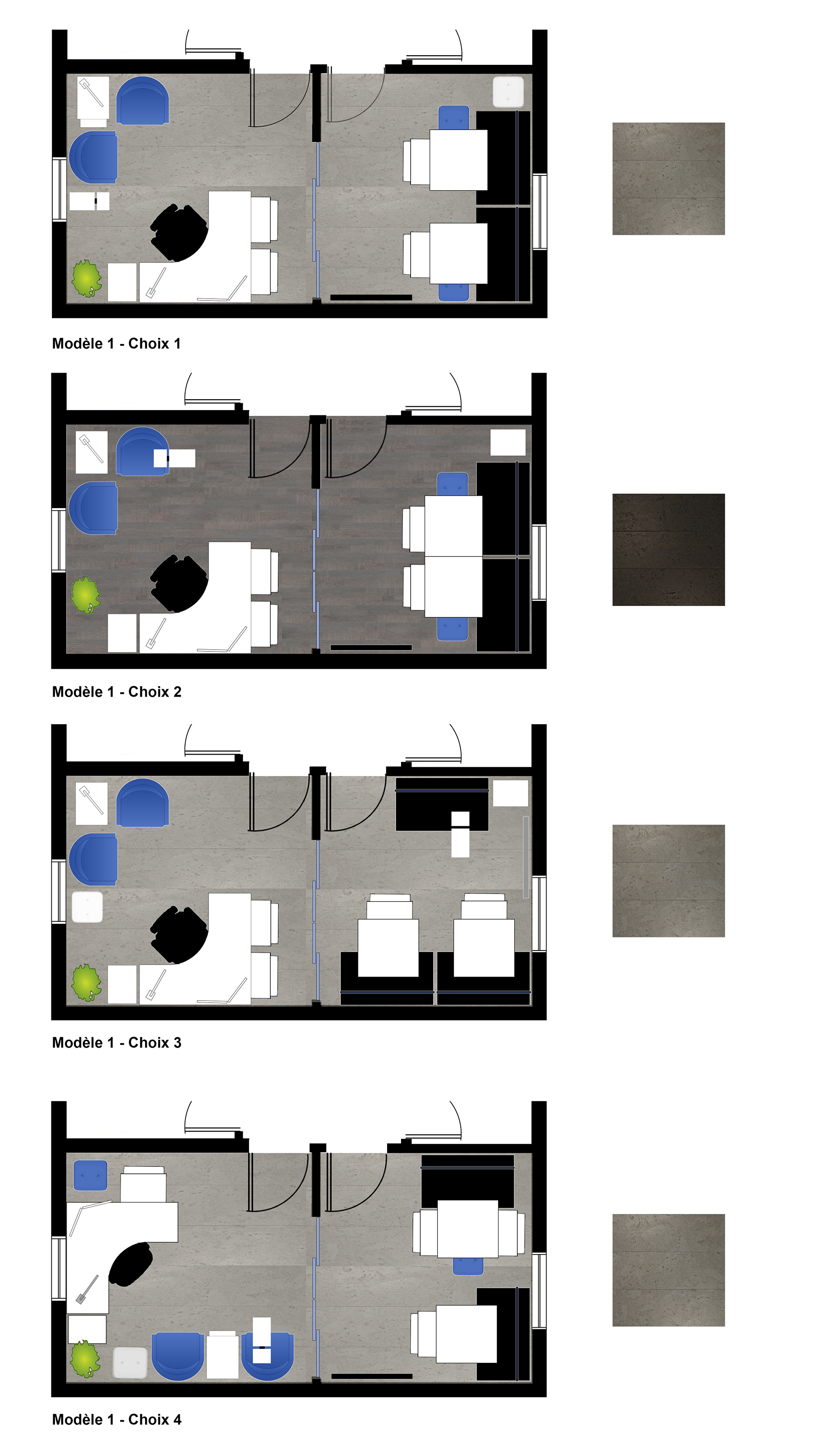
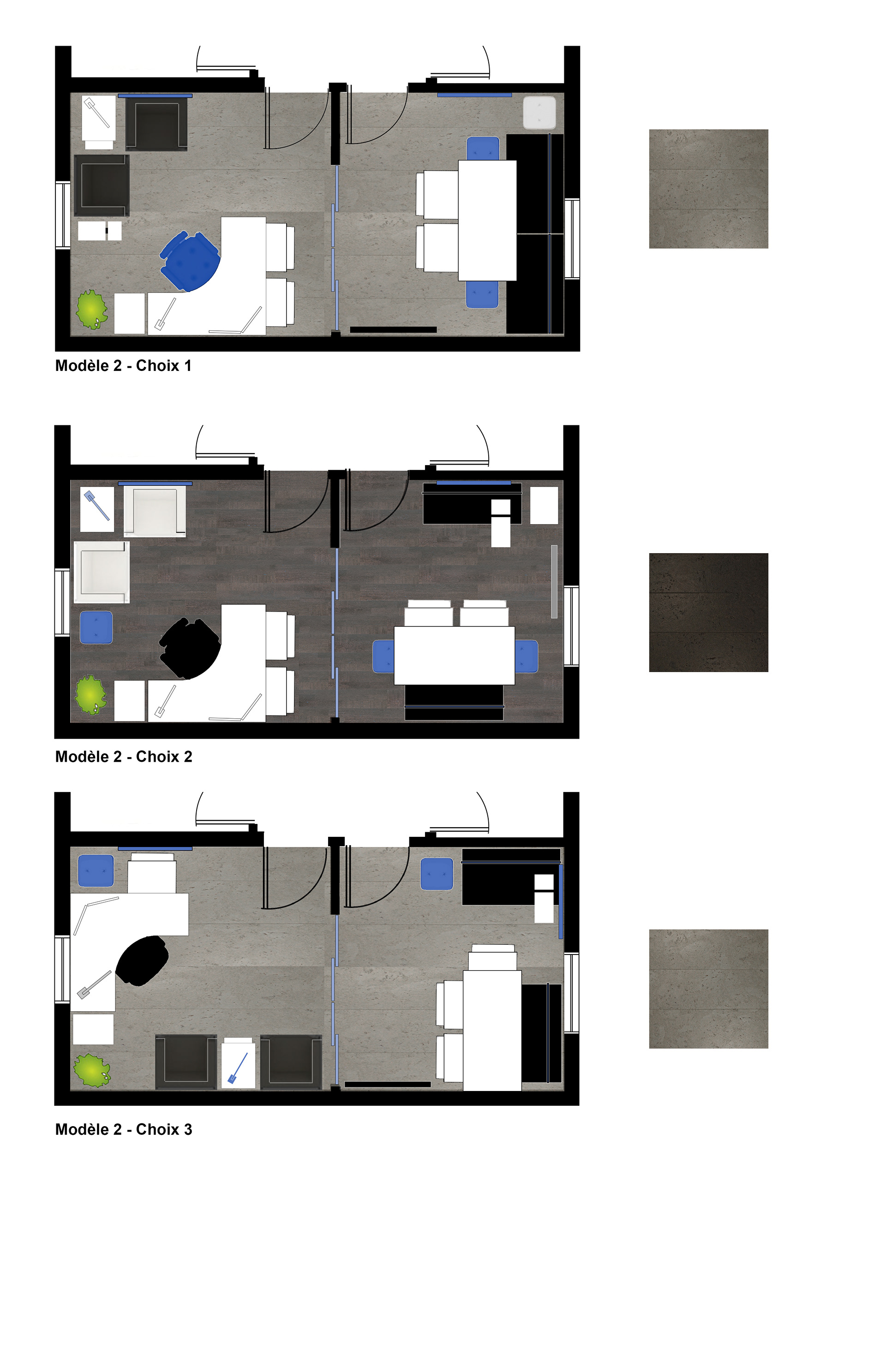
Rooms Before & During Renovations

